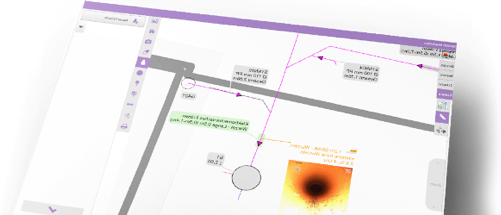With our Profi HD 4 inspection camera (the all-rounder among software inspection programs)
we get the maximum out of your building.
Preparation
Projects can be created and prepared on the basic device as well as in the office. All necessary basic data and information are stored in accordance with various standards. Plan and drawing functions from the first moment for perfect orientation. If no plan data is available, you can directly access the building surrounds or OpenStreetMap.org.
Manholes and drainage objects Start and end points of the inspection. These can be created in advance and freely positioned or precisely measured. By assigning descriptions, important preparatory work is carried out for the correct designation of the lines and sections to be inspected.
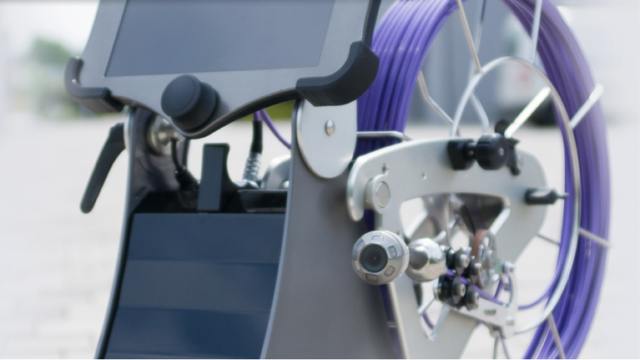
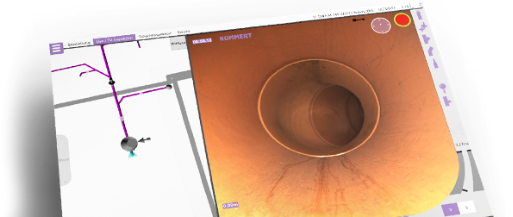
Inspection
During the examination, findings are entered and either immediately or subsequently displayed in the video. A selection list ensures simple entry of the findings in compliance with standards and makes it easier for the inspector to describe the condition.
The course of the pipe is recorded during the inspection through inputs or sensors and the complete pipe network is displayed in 3D next to the live image. Saved plans and drawings guarantee perfect orientation.
Inspection
During the examination, findings are entered and either immediately or subsequently displayed in the video. A selection list ensures simple entry of the findings in compliance with standards and makes it easier for the inspector to describe the condition.
The course of the pipe is recorded during the inspection through inputs or sensors and the complete pipe network is displayed in 3D next to the live image. Saved plans and drawings guarantee perfect orientation.

Post processing
Corrections to basic data, the processing of findings and additions to new entries can be made quickly and easily. If the subsequent text display was selected when creating the project, the changes will also be made in the video. The texts are only permanently written in during the final export.
The 3D model of the pipe network can also be completely edited right up to finalisation. Incorrectly recorded bends and junctions can be corrected. Connections between pipes, sections, manholes and drainage objects can be established with just a few clicks of the mouse.
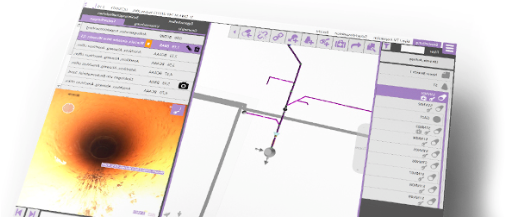
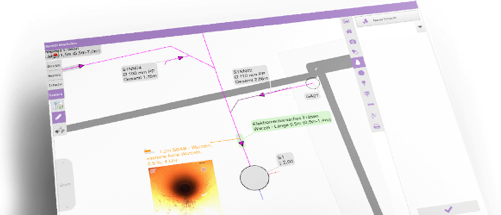
Renovation measures
The plan created during the investigation also serves as the basis for the subsequent renovation planning. The selection list for measures can be freely designed and adapted to the respective range of offers.
The planned measures appear on the plan drawing as coloured markings with detailed labelling and can be displayed together with the relevant findings.
Renovation measures
The plan created during the investigation also serves as the basis for the subsequent renovation planning. The selection list for measures can be freely designed and adapted to the respective range of offers.
The planned measures appear on the plan drawing as coloured markings with detailed labelling and can be displayed together with the relevant findings.

Documentation
Clear reports are automatically generated from the information entered. With the help of the editor, these can be individually adapted to the company design.
All output settings are conveniently made using the export wizard. In this way, it is possible to determine which information the customer receives for each project – reports, master data, CAD-compatible files and much more. A free viewer will also be created.
